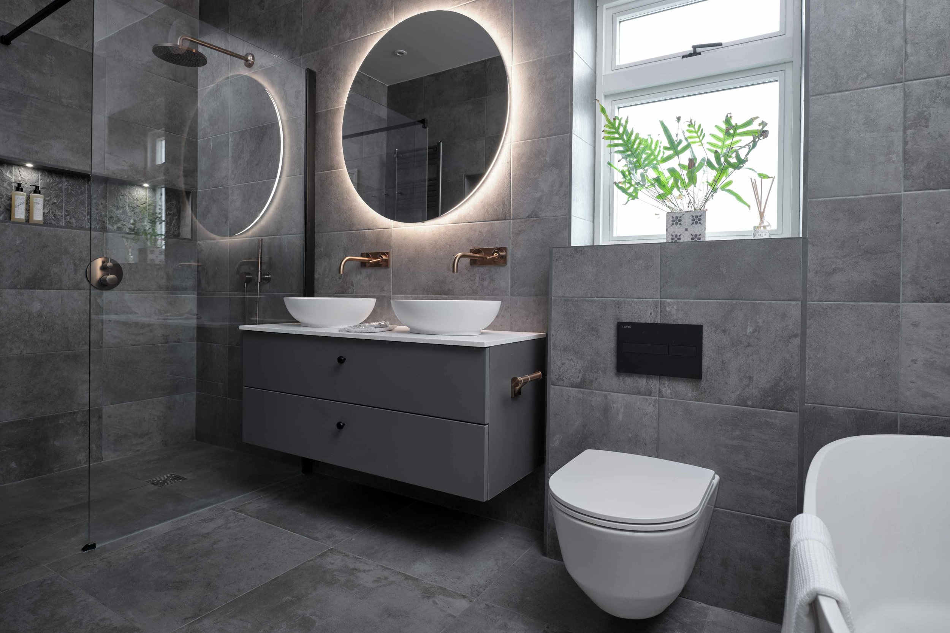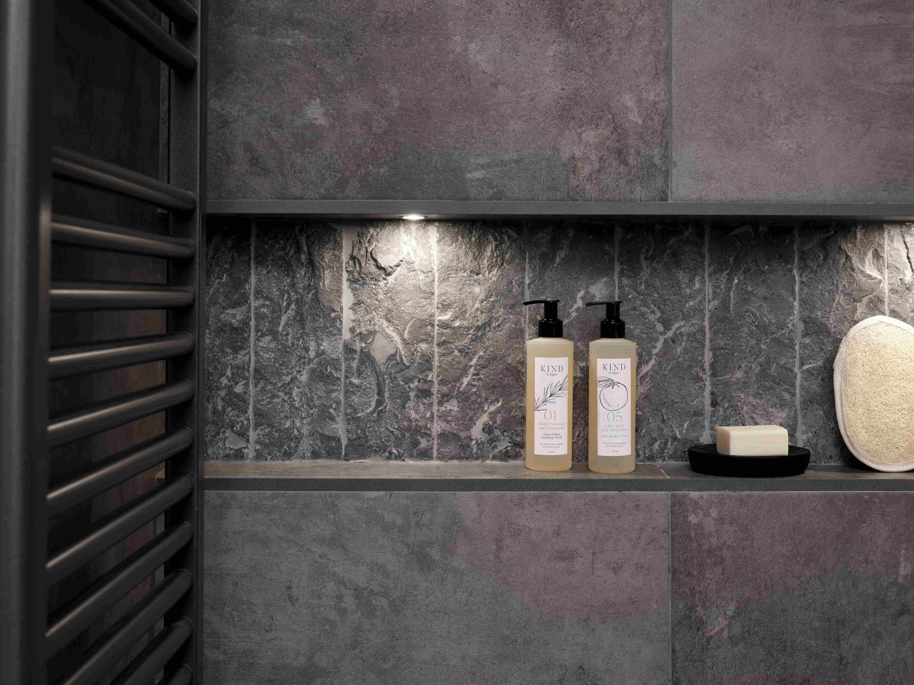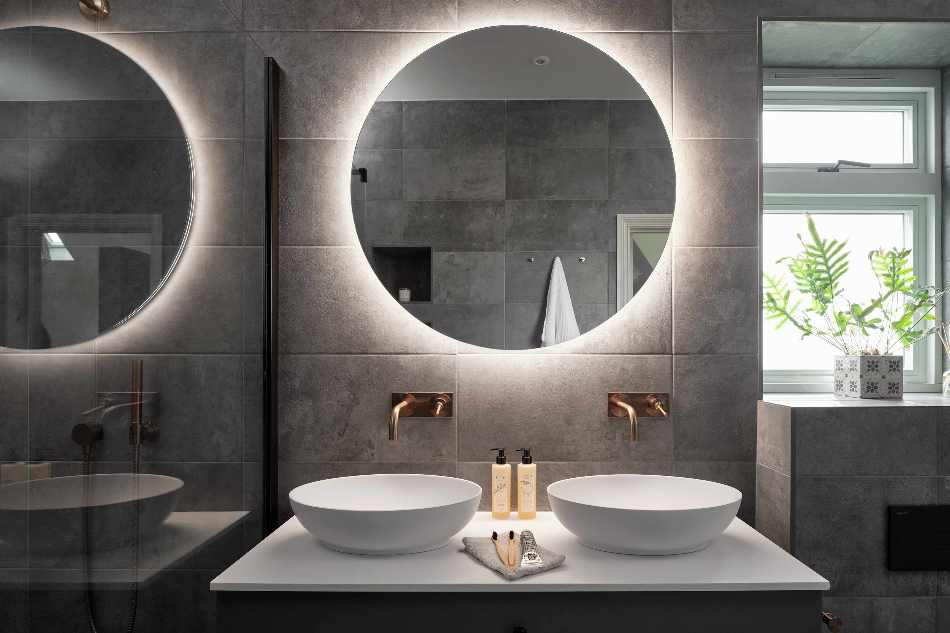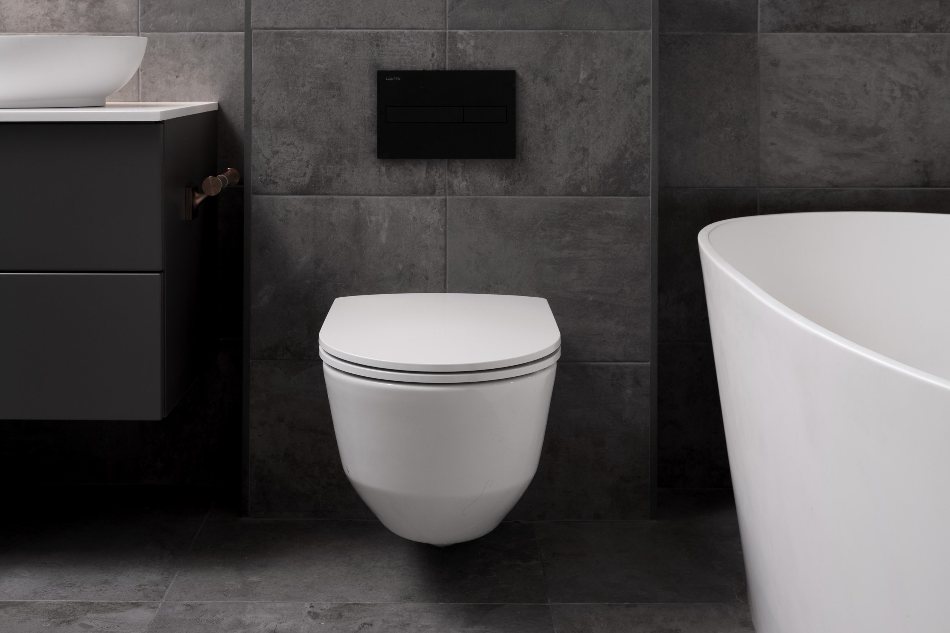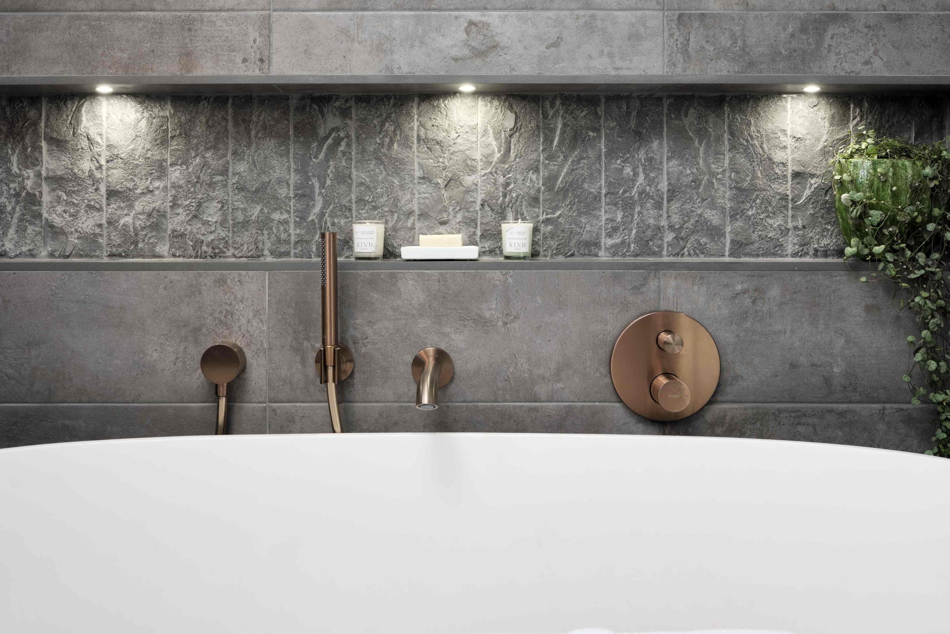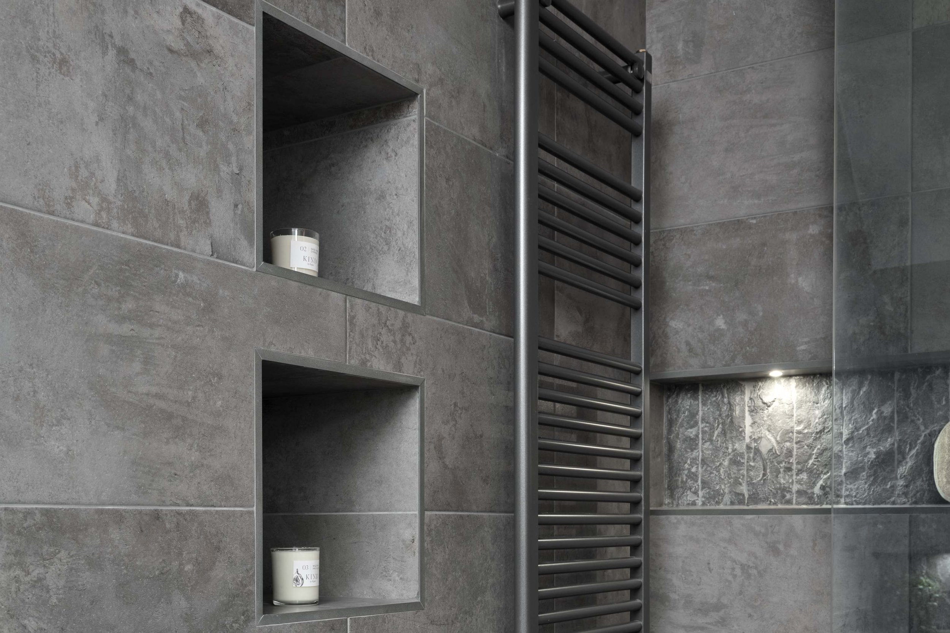Case study: Grey cave-inspired en-suite with walk-in shower
This cave-inspired bathroom features textured tiles and atmospheric lighting to create a dramatic look fit for a spa.
The brief
With a clear brief in-mind, the homeowners wanted to see a big transformation in their master en-suite and worked our designer from Ripples Wokingham, to make their bathroom dreams a reality.
The homeowners wanted to create a bathroom sanctuary complete with large walk-in shower, free-standing bath and double vanity unit so the layout of the room was an important element to get right. Inspired by the look of concrete and natural materials, the homeowners were keen to embrace the atmosphere and imperfections these materials can bring, whilst elevating the look with quality special finish brassware.
“My clients wanted to embrace the industrial look of concrete and contrast this against quality brushed brassware. The colour scheme had to be dark and moody with a spa-like feel.”
-Laura, Designer
The first step of the project was to agree the layout for the space. The proportions of the room were quite long and narrow (4m x 1.7m) so to accommodate both the shower and bath, the designer sectioned the room in half, creating space for the walk-in shower at the far end and the freestanding bath towards the entrance door.
A show-stopping shower
At the shower end of the room, they worked with some existing recesses to create handy storage areas for shower products which are neatly hidden from view when entering the room. To make the space as streamlined as possible, a tall towel radiator was added next to the recesses, offering the perfect place to warm fluffy towels and complete the home-spa experience. By utilising the wall space in this way, the designer could accommodate a generously sized shower, complete with a large rainfall head in a beautiful brushed bronze finish. The room was finished with a minimalist shower glass which provides a clear view to the feature wall and atmospheric lighting at the back of the room.
Space to unwind
At the opposite end of the room, the decision was made to fit a freestanding bath within the available space. With a super sleek thin perimeter the bath has a deep bathing area, despite the compact size of its footprint, offering the perfect place for relaxation and retreat. To create symmetry with the shower area, the designer replicated the LED lit recess above the bath, in turn creating a handy place to store shampoo bottles and bubble bath. Matching brushed bronze brassware was then chosen for the bath mixer and a hand shower was added to allow the homeowner to easily wash their hair and clean the bath. The tone of the brassware used throughout the space finishes the room beautifully and provides warmth in contrast to the cool grey tiles.
Finishing touches
In the center of the room, a double vanity unit was incorporated, offering ample hidden storage as well as space for two matching sit-on basins. The contemporary aesthetic continues with the choice of minimalist taps in the same brushed bronze shade as the rest of the brassware. The basin area was completed with a large round LED lit mirror, adding a soft glow to the other interesting layers of lighting within the room.
When it came to the tiles, the decision was made to opt for a porcelain concrete-effect tile and used it floor-to-ceiling to create a dramatic, cocooning effect. A real riven limestone was then used in the alcoves and recesses to add an interesting natural texture to the space and this is highlighted with downlighters to help illuminate its beautiful, natural imperfections.
Overall, what makes this bathroom stand out is its clever layout, moody hues and atmospheric lighting, as well as the quality finish of the products, fixtures and fittings. The clients refer to it as their very own ‘spa cave!’
The details
Location: Wokingham Designer: Ripples Wokingham
Price: From £14k (not including installation)
Products: Freestanding bath, brushed bronze brassware, minimalist shower glass, wall-hung WC
For advice, tips and tricks from our team of specialist bathroom designers, download or request a copy of our free Style Guide.
This industrial inspired design transformed this busy family bathroom into a relaxing haven at night.

