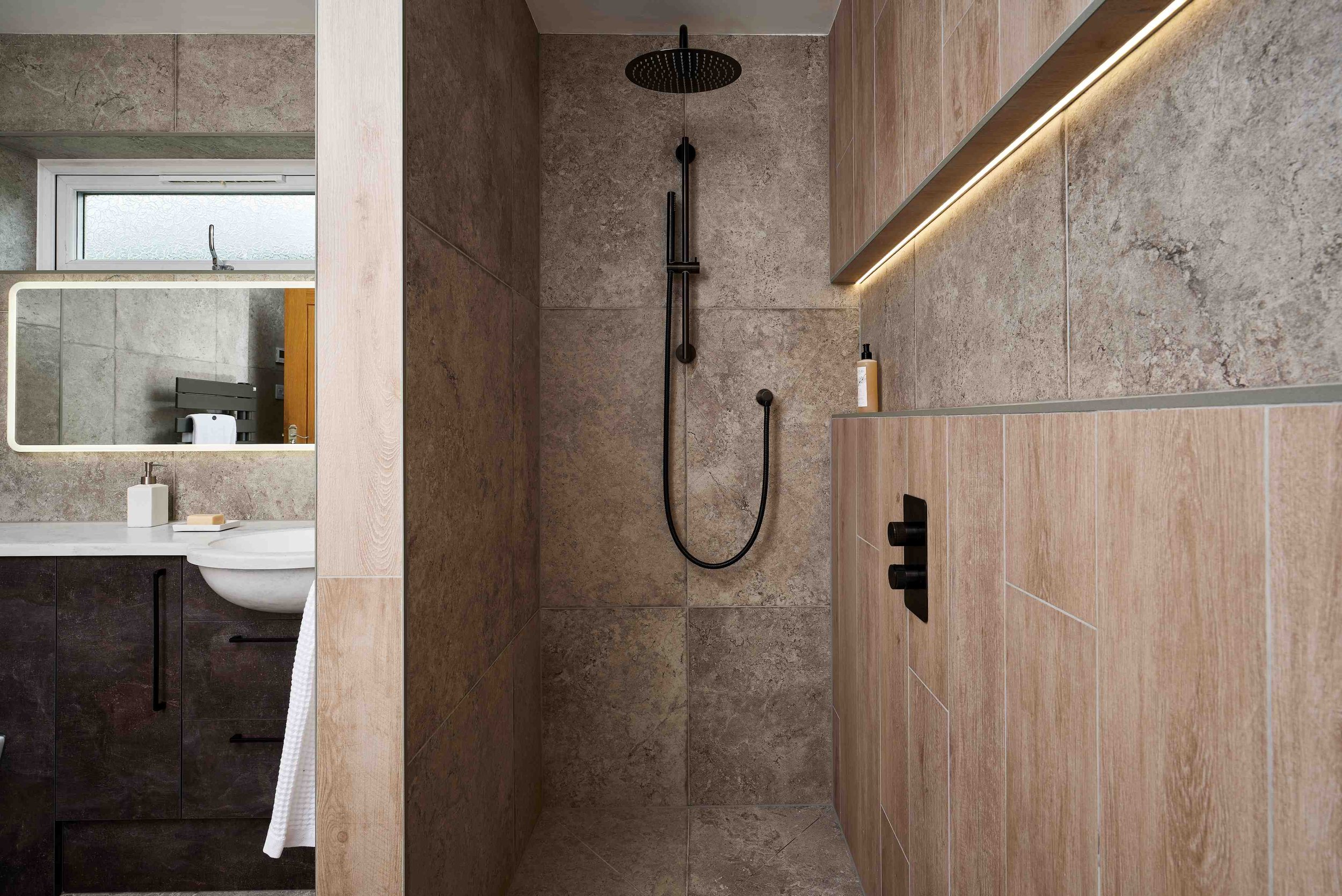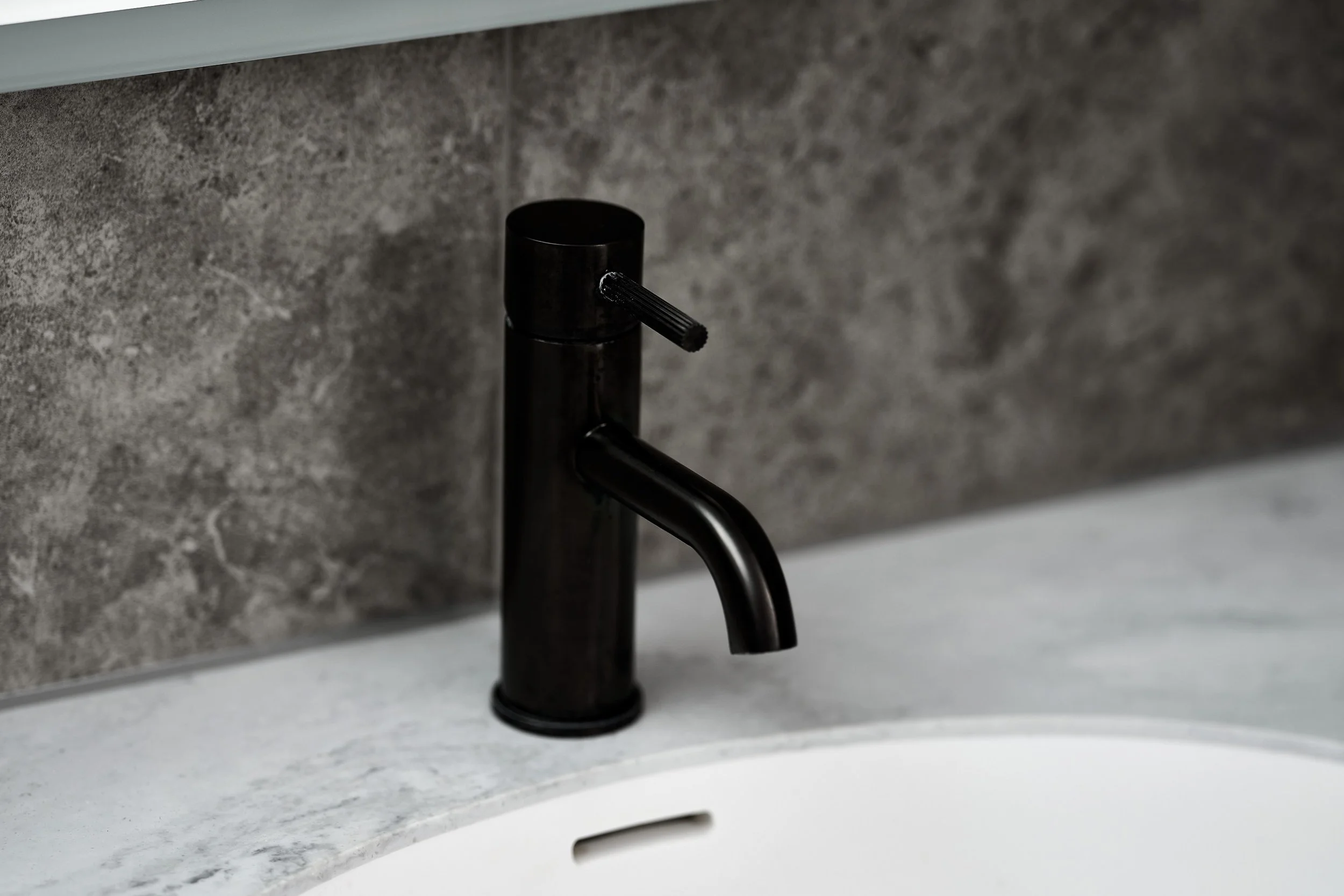Case study: Atmospheric bathroom with textured tiles and mood lighting
This client opted for a cocooning palette of grey and brown to create a calming ambience in their new bathroom.
The vision
The owners of this recently renovated home in Towcester wanted to create a bathroom which embraced natural tones and textures, reflecting the home’s beautiful countryside setting. The designer at Ripples Towcester, transformed this client’s bathroom into a cosy space complete with bath, basin and cleverly concealed shower area.
Deciding on a layout
The original footprint of the room was quite small however, as this project was part of wider renovations, The designer was able to extend the space by moving the back bathroom wall into the neighbouring bedroom. This extension provided ample space to incorporate a generously sized walk-in shower, as well as a separate bath.
The client had originally hoped to include a freestanding bath within the room, however with a new walk-in shower to factor-in, the width of the room wouldn’t allow. It was therefore suggested a D-shaped, back-to-wall bath which provides a similarly interesting look to a freestanding bath but without using up as much space. The D-shaped bath is also a sensible option to keep the area as waterproof as possible, especially as it sits directly opposite the walk-in shower. The entire area was also tanked, creating a completely watertight area which will be easy to keep clean and maintain.
Assessing the aesthetic
The original bathroom featured square white tiles, white sanitaryware and a plain dark floor and the clients therefore wanted their new bathroom to be incorporate warm tones and textures to make it more welcoming. The clients loved the idea of natural hues and chose a wood finish tile for the walls which could then anchor the rest of the scheme around. The designer then paired them with a stone effect porcelain tile on the floor and in the wall niches, to enhance the look.
“A D-shaped bath is a great option in bathrooms with a little less space; the straight edges are perfect for slotting in to tight corners and the internal curves look great and cocoon the body nicely.”
-Ripples Towcester Designer
Atmospheric lighting was also a key part of the client’s brief as the existing room was quite dark and dingey and the window is relatively small and provides little natural light. The designer incorporated lighting using various interesting light sources, including plenty of LED strip lighting in storage niches and a trio of beautiful hanging pendants by the bath.
The vanity area
For this busy family bathroom, concealed storage was an important factor of the overall design as the clients wanted to maintain the sleek, pared-back look whilst using the room. It was decided to incorporate storage primarily with the in-built vanity unit which features 3 deep drawers for storing towels, bathroom items and cleaning products. Additional storage was added with multiple wall niches, near the vanity unit and within the shower area. These provide the perfect place to stow shower products and keep them off the floor.
The details
Location: Towcester
Designer: Ripples Towcester
Price: From £17.4k (not including installation)
Products: Wooden wall tiles, hanging pendant lights, Brushed Gunmetal brassware, wall-hung WC and illuminated mirror.









